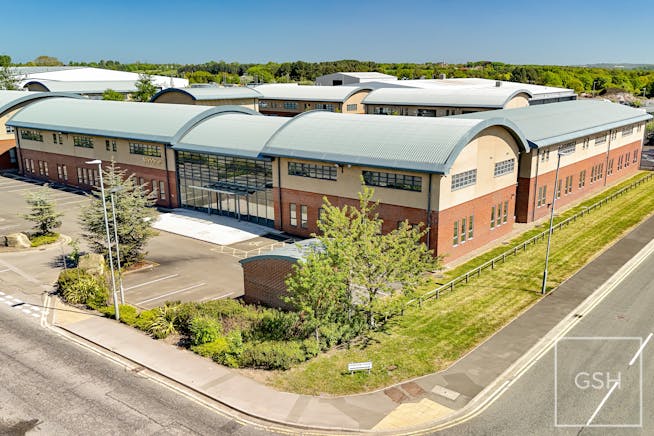Inkerman House St Johns Road Durham DH7 8XL

Brief Property Description:
Location
Meadowfield Industrial Estate is a well-established and popular business location situated approximately 2.5 miles south-west of Durham City, between the key conurbations of Tyneside and Teesside. Newcastle upon Tyne lies around 20 miles to the north, while Middlesbrough is approximately 25 miles to the south-east.
The estate benefits from excellent transport connectivity. The A690 provides direct access to Durham City, while the nearby A167 and Al(M) (via Junction 61) offer efficient routes throughout the region. Public transport links are strong, with Arriva bus services X46 and 49A serving the entrance to St. John's Road. Mainline intercity rail services from Durham provide direct links to Edinburgh, York, Newcastle, and London King's Cross.
Situation
Inkerman House occupies a prominent position within Whitfield Court, a modern development of six purpose-built, self-contained office buildings arranged around a landscaped business park with designated car parking. The property fronts directly onto St. John's Road, the main thoroughfare through Meadowfield Industrial Estate, benefiting from excellent visibility and access.
Description
Inkerman House is a modern, purpose-built two-storey office building extending to approximately 23,000 sq ft. Constructed with a steel frame and cavity brick and block external walls, rendered above ground floor level, the building features a distinctive curved plastisol-coated insulated profiled steel roof. A striking double-height glazed atrium forms the main entrance, with high-quality powder-coated metal casement windows and powder-coated rainwater goods completing the external specification.
The available accommodation comprises a surplus first floor suite of approximately 5,500 sq ft (511 sq m), with 22 allocated car parking spaces (a generous ratio of 1:250 sq ft).
The suite is finished to a high standard and benefits from painted and plastered walls, striped carpet tiles throughout, a full raised access floor, suspended ceilings with LED lighting (installation in progress), air conditioning, and will have a newly installed kitchen. The space is configured to provide a large open-plan office area, two glazed meeting rooms, a reception or breakout space, a dedicated print/IT room and WC facilities.
Internally, the space offers excellent natural light from dual aspects and is fitted with modern office furniture, which can be included subject to agreeing commercial terms.
A new glazed personnel entrance with canopy is being created in place of the former fire escape, providing a dedicated access point and the opportunity for occupier signage. Although the suite does not have an internal lift, our client will grant access to their secure lift lobby for those requiring step-free entry.
Property Type: Office
Size: 510.97 sqm (5500 sqft)
Retail Area: 0sqm
Tenure: Lease
Lease: New sublease on effective full repairing and insuring (EFRI) terms, for a term of years to be agreed
Rent: £65000pa
Rateable Value: £55000
Agent Details:
Graham S Hall
Contact: Daryl Carr on 0191 731 8660
Brochure from Graham S HallClick here to view online details from the agent website
