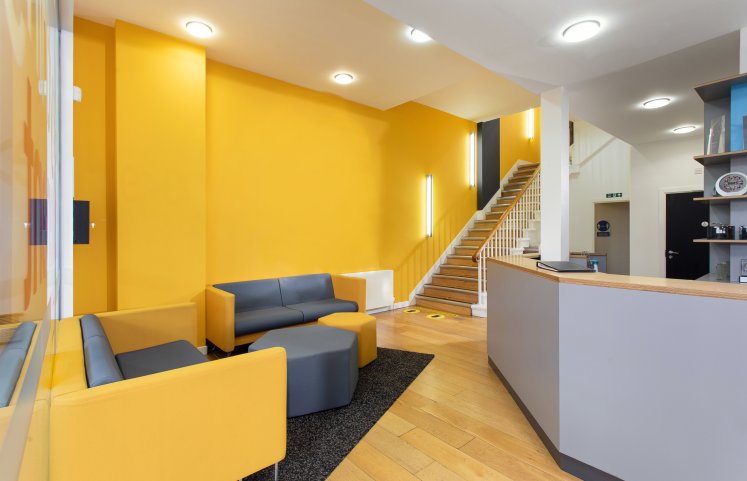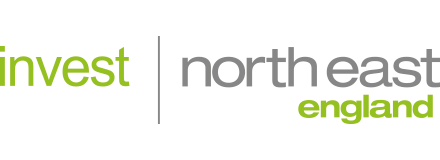6-8 Ravensworth Terrace Newcastle upon Tyne NE4 6AU

Brief Property Description:
The property comprises a three storey, four floor mid terrace building overlooking Summerhill Park to the west of the City centre. The property is in excellent order throughout with benefits that include LED lighting, a raised timber floor and a Fibre
Optic data line in. Whilst currently providing a modern office facility, the property could be considered for other alternative uses including a residential conversion
Lower Ground Floor:
Offices 2,000 sq.ft. (186 sq.m.) This recently refurbished lower ground floor offers
a large open plan office layout along with a small kitchen and a glass partitioned meeting area. The ground floor is fully networked with cat six cabling, south facing windows flood this open plan space with light to create an excellent working environment. Also on this floor are two large storage rooms. The Lower ground can be accessed by two staircases at each end of building.
Ground Floor:
Offices 2,050 sq.ft. (190 sq.m.) A beautiful large reception area creates a dramatic entrance to this spacious floor. Using glass partitioning to separate offices, gives people more privacy but the contemporary open plan style is not compromised, a small kitchen is situated on this floor and as with each floor a lockable door gives separation and security. Fully networked with access via floor boxes and wall mounted points.
First Floor:
Offices 1,950 sq.ft. (182 sq.m.) Flooded with daylight from large windows that span the full width of the building and look over the beautiful victorian Summerhill Square this floor offers another well proportioned and open plan working space, on the left of this room is the original Star of David stained glass window from the synagogue built in 1920. Fully networked with access via floor boxes and wall mounted points. A small kitchen is situated on this floor with sink, storage and fridge. The comms / IT room is also situated on this floor.
Second Floor:
Offices 900 sq.ft. (83 sq.m.) With stunning lofted ceilings and skylights
this floor consists of three large meeting areas, a fully functional kitchen, client toilet and a shower room and a small staff area. Fully networked with access via floor boxes and wall mounted points. This is a very lovely space that offers views over the west end of the city and the recently developed Science Central site.
Property Type: Office
Size: 650 sqm (6996 sqft)
Retail Area: 0sqm
Tenure: Freehold
Freehold price: £825000
Rateable Value: £28250
Agent Details:
Parker Knights
Contact: Michael Downey on 0191 649 8924
Brochure from Parker KnightsClick here to view online details from the agent website
