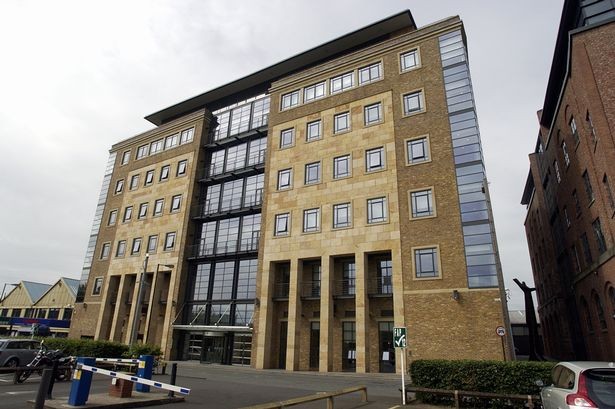Central Square South Orchard Street Newcastle upon Tyne NE1 3XX

Brief Property Description:
Central Square South is a striking 6 storey office building designed in 2000 by award winning architects Carey Jones.
The office accommodation provides large open plan floor plates configured around a large glazed atrium. The specification of the building includes:
Air conditioning via displacement air
3m finished floor to ceiling height
Fully accessible raised access floors with 450mm void
Expansive double-glazed windows
24-hour building with continuous reception cover and CCTV 365 days of the year
Male, female and disabled WC facilities on each floor
Shower facilities on each floor
2 x 10-person, high specification lifts and feature staircase from atrium
Environmentally-friendly building with ‘Excellent’ BREEAM rating
Dedicated parking on site
High specification 750 sq ft bookable conference facility located on the ground floor
Red Bean café located on the ground floor
Central Square South is located on Orchard Street close to the city's prime transport hub. Newcastle's main line Central Station and Tyne & Wear Metro are immediately accessible, as are the majority of the city's bus routes. The main shopping area is within a short walk, as are many excellent restaurants and hotels. Whilst to the south and east there are spectacular views across the Tyne bridges and Quayside towards Sage Gateshead music venue and The BALTIC Centre for Contemporary Art.
Property Type: Office
Size: 259 - 1356 sqm (2787 - 14595 sqft)
Retail Area: 0sqm
Tenure: Lease
Lease: New effective Full Repairing and Insuring basis for a termto be agreed Rent £25 psf
Rateable Value: £0
Agent Details:
Savills (GD)
Contact: Greg Davison on
Brochure from Savills (GD)
Parker Knights
Contact: Michael Downey on
