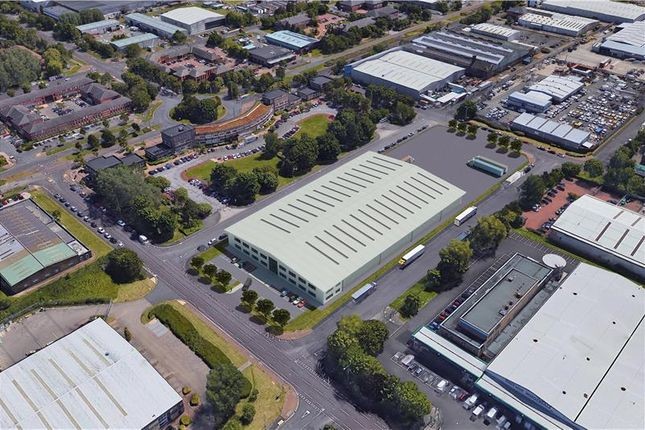Centralway Team Valley Gateshead NE11 0TU

Brief Property Description:
The Centralway site has outline planning permission for development within Use Classes B2 (general industrial) and/or B8 (storage and distribution), with associated access, servicing areas, parking and landscaping. The Centralway site extends to approximately 1.28 Hectares (3.16 acres) in total
• Proposed new hi‐-spec manufacturing / distribution facility
• Two options available; - Option A: A manufacturing unit with 112 car parking spaces - Option B: A warehouse unit with a larger yard to the rear, with 30 car parking spaces • Gross internal floor area of 73,248 sqft (6,805 sqm)
• Steel portal frame with height to underside of haunch of 10.6m
• Ridge height: 11.9m
• Secure service yard with extensive car parking Size of yard - Class B2: 2012m2 with 29m diameter turning circle/ Class B8: 4215m2
• Reinforced concrete floor of loading up to 50kN/m2
• High specification open plan office accommodation (to Cat A specification) with meeting room and staff amenities and central heating
• Mezzanine enabling low cost extension of offices at first floor level
• Car parking numbers: - Class B2: 104 car parking space including 5 accessible car parking spaces, 4 motorcycle spaces, 1 electric vehicle charging point, bike shelters and stands to house 24 bikes - Class B8: 30 car parking space including 2 accessible car parking spaces, 2 motorcycle spaces, 1 electric vehicle charging point, bike shelters and stands to house 24 bikes
• Cladding: - Office areas: Metal composite cladding panels - Warehouse: Brickwork up to 2.1m high, with profiled metal cladding above
• Roof lights: 10% of roof
• Incoming electricity to meet tenant’s requirements
Team Valley Trading Estate is regarded as the premier industrial estate in the North East, home to more than 700 businesses employing over 20,000 people. Well-served by public transport and with unrivalled road access, the estate lies near to the A1, with Newcastle City Centre only 4 miles to the north. Team Valley Trading Estate has a wide range of amenities, including hotels, restaurants and cafes, as well as a retail park, shops and financial services. The site is situated centrally on the estate and benefits from its close proximity to the Kingsway dual carriageway that provides access at both ends to the A1.
Property Type: Industrial
Size: 6805 sqm (73248 sqft)
Retail Area: 0sqm
Tenure: Lease
Lease: Terms on application
Rateable Value: £0
Agent Details:
Knight Frank (SH)
Contact: Simon Haggie on
Brochure from Knight Frank (SH)
Naylors Gavin Black (KS)
Contact: Keith Stewart on 0191 211 1559
Brochure from Naylors Gavin Black (KS)
